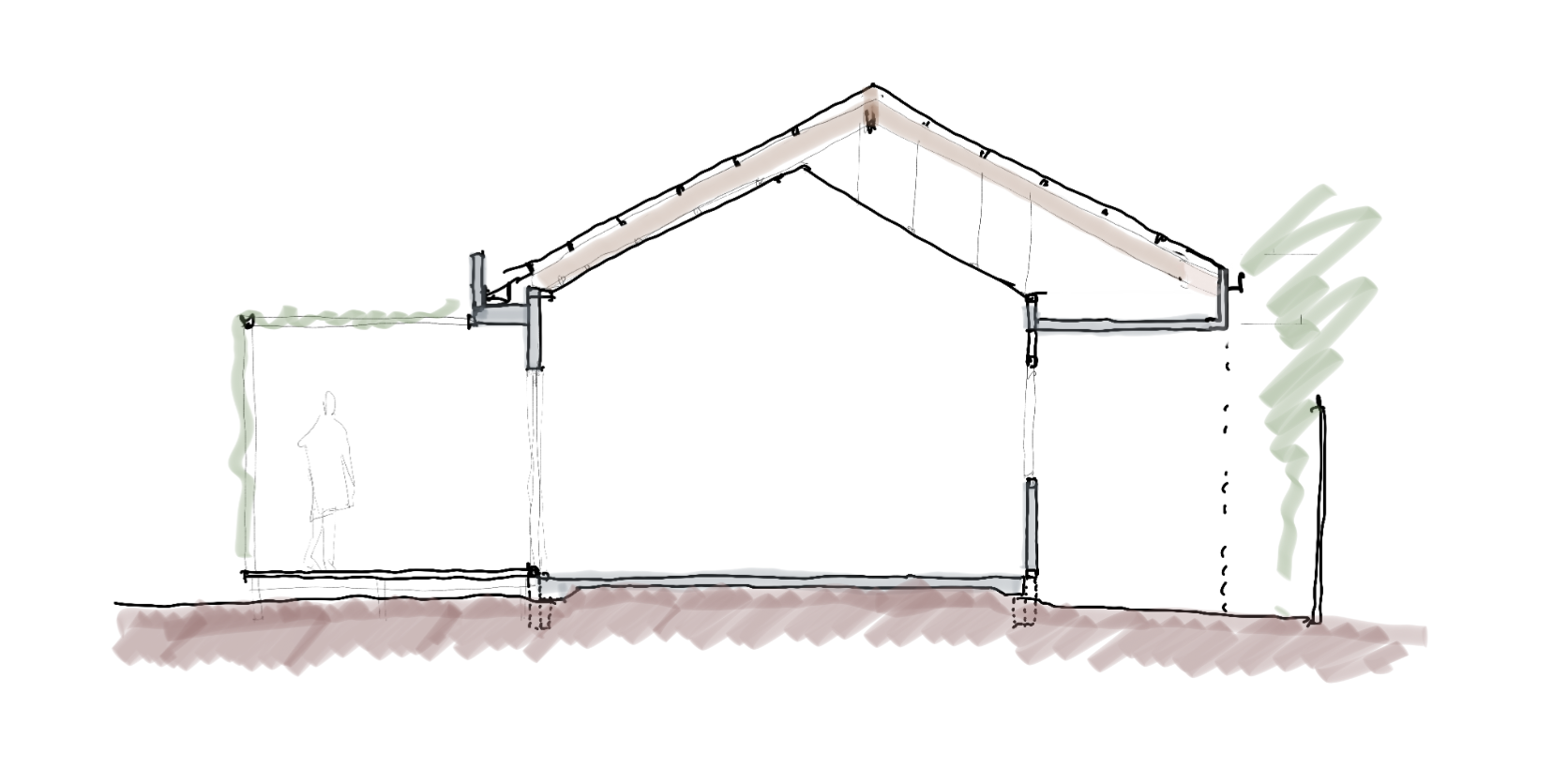The Medium Matters. Exploring Approaches To Your Design
All the tools in the kit bag
As architects, we have quite a few design tools in our kit bag. We might use lots of different mediums to explore each design we work on. For example we visit, observe, discuss, sketch, study, draft and model our way to a design solution. While I’m sure each architect has their favourite design tools, and certain jobs lend themselves more to one than the other, we’ve found that the more tools we can take out of our kit bag the better we can address the design.
Each tool helps us to design in a different way
We’ve also found that there are broadly two uses to each tool. Not to get too selfish, but the first one is for us - the architects. Each tool allows us to understand a problem in a certain way and work through lots of options (called “ideate” in design speak) and then to evaluate them. We then take what we’ve learned from that iteration of the process and reapply it to the problem, gradually discarding some ideas that don’t work and refining those that have some promise. I love the show Mad Men, about advertising executives in the 1960s. The advertising creatives are often be required to come up with 20 one-liners for an brand they’re advertising. They know 15 of them won’t be any good, but it allows them to explore lots of different ideas. The same thing can apply with sketching, modelling, drafting etc. We might run through a dozen half ideas really quickly , knowing that most of them will never be seen outside of our office. But it quickly allows us to test things like scale, form and arrangement on the site and each design medium lends itself to different design challenges. We might find a few ideas that we think have promise and start trying different versions of them. But all this work is no good to anyone if they don’t make their way out of our office. This brings us to the second point of each tool we use in our kitbag – sharing our ideas.
Each tool helps us talk
The second side of each tool is its ability to communicate the design idea to others. From a building to get from our brains into the real world we need to explain the design at different stages. For example, early in the process we want to share the ‘big ideas’ with you. The ideas that will form the backbone of your project. This might mean a site model with some foam massing showing where each of the elements will be placed. Perhaps its some diagrams distilling the idea down into its clearest form. Generally, as the design process progresses we’ll want to show more detail to you. This is where sketched plans might make sense, or a sketch model (what we like to call ‘messy models’) that explore the design in physical form. Later still we might draft it on the computer showing accurate dimensions and materials.
We all respond differently
We’ve also found that individuals respond to each design medium differently. Some people can read a plan really quickly and understand the design and are happy with that. Others prefer physical models or digital renders to show ‘inside’ the spaces or clear diagrams to remind them of the important ideas we’re exploring. We like to work with clients in the medium that they are most comfortable with. This means that you as a client can be more involved and more informed in the decisions you’re making – which we think is a really important part of the client-architect relationship!
So, in summary
In summary like many architects, we think that using lots of different design tools allows us to better explore a design and better communicate it to you the client. If you’re interested in how we might use some of these tools in your project, reach out, we’re always happy to discuss it with you.
This forms a series of articles on design mediums. Next we’ll continue the series by talking about physical models.



